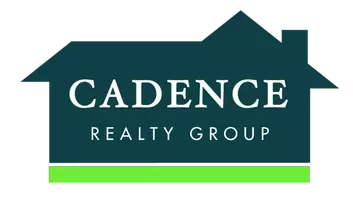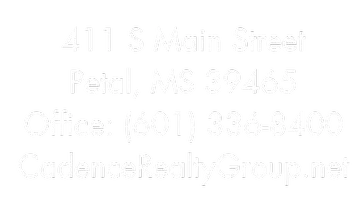For more information regarding the value of a property, please contact us for a free consultation.
Key Details
Property Type Single Family Home
Sub Type Single Family Residence
Listing Status Sold
Purchase Type For Sale
Square Footage 6,195 sqft
Price per Sqft $161
Subdivision Indian Creek
MLS Listing ID 1328846
Sold Date 10/16/20
Style Traditional
Bedrooms 5
Full Baths 4
Half Baths 1
HOA Fees $79/ann
HOA Y/N Yes
Year Built 2020
Lot Size 1.200 Acres
Acres 1.2
Property Sub-Type Single Family Residence
Source MLS United
Property Description
A true showstopper is this majestic new construction Flowood home in gated Indian Creek. Boasting over 6200 square feet has 5 bedrooms, 4 full baths, and 1 half bathroom is an entertainer's dream. The gorgeous living area, with its 15 foot ceilings, is highlighted by a floor to ceiling fireplace and wall of windows overlooking the pool and wooded backyard. The chef's kitchen features a 48" professional grade built in gas cooktop with griddle, double ovens, built-in ice maker, built-in refrigerator, and an extensive pantry. Floating island with eat-at bar seating with warm inviting colors to create a relaxing atmosphere. The oversized master suite offers its own private access to the patio as well as coffered ceilings for architectural feature. The master bath features separate sides for each vanity, free standing tub, dual side entry shower with solid quartz countertops. The his and her closets have floor to ceiling built-in, three handing racks and are some of the largest closets you will find. Each other bedroom is large with well appointed closets. The home has a large game room with vaulted ceilings. Don't miss the media room with graduated steps for true theater-style seating. While all the features are amazing, the true showstopper is the outdoor private patio overlooking the pool with kitchen. The outdoor kitchen features the built-in gas grill, built in Green Egg, refrigerator and ice maker as well as, fireplace. Exterior features include an oversized 3.5 car garage, circular driveway, professionally landscaping, full irrigation and energy efficiency throughout home. Conveniently located just minutes from the Ross Barnett Reservoir, restaurants, and shopping at Dogwood Festival Market. Excellent Northwest Rankin Schools! Call for your private showing!
Location
State MS
County Rankin
Community Playground
Direction Luckney Rd to Cooper Rd. Turn left onto Indian Creek Blvd.
Rooms
Other Rooms Cabana, Gazebo
Interior
Interior Features Cathedral Ceiling(s), Double Vanity, High Ceilings, Pantry, Soaking Tub, Storage, Vaulted Ceiling(s), Wet Bar
Heating Central, Fireplace(s), Natural Gas
Cooling Ceiling Fan(s), Central Air
Flooring Tile, Wood
Fireplace Yes
Window Features Insulated Windows,Vinyl
Appliance Built-In Refrigerator, Cooktop, Dishwasher, Disposal, Double Oven, Exhaust Fan, Gas Cooktop, Gas Water Heater, Ice Maker, Instant Hot Water, Microwave, Tankless Water Heater
Laundry Electric Dryer Hookup
Exterior
Exterior Feature Built-in Barbecue, Outdoor Grill, Outdoor Kitchen, Private Yard
Parking Features Garage Door Opener
Garage Spaces 3.0
Pool Gunite, Salt Water
Community Features Playground
Utilities Available Electricity Available, Natural Gas Available, Water Available, Cat-5 Prewired, Fiber to the House, Smart Home Wired, Natural Gas in Kitchen
Waterfront Description None
Roof Type Architectural Shingles
Porch Patio
Garage No
Private Pool Yes
Building
Foundation Slab
Sewer Public Sewer
Water Public
Architectural Style Traditional
Level or Stories Two
Structure Type Built-in Barbecue,Outdoor Grill,Outdoor Kitchen,Private Yard
New Construction Yes
Schools
Elementary Schools Flowood
Middle Schools Northwest Rankin Middle
High Schools Northwest Rankin
Others
Tax ID UNKNOWN
Acceptable Financing Cash, Conventional, Private Financing Available, VA Loan
Listing Terms Cash, Conventional, Private Financing Available, VA Loan
Read Less Info
Want to know what your home might be worth? Contact us for a FREE valuation!

Our team is ready to help you sell your home for the highest possible price ASAP

Information is deemed to be reliable but not guaranteed. Copyright © 2025 MLS United, LLC.
GET MORE INFORMATION
Wendy Gay
Principal Broker | License ID: B-22419
Principal Broker License ID: B-22419




