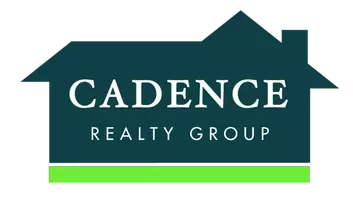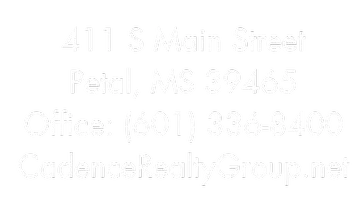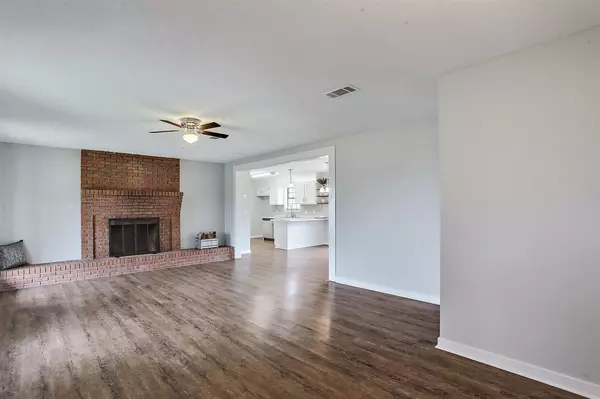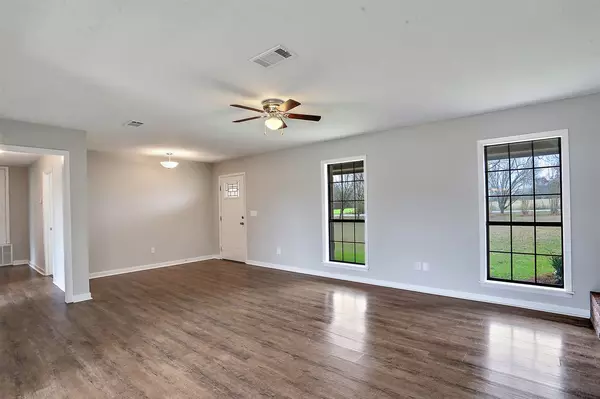For more information regarding the value of a property, please contact us for a free consultation.
Key Details
Property Type Single Family Home
Sub Type Single Family Residence
Listing Status Sold
Purchase Type For Sale
Square Footage 1,588 sqft
Price per Sqft $116
Subdivision Metes And Bounds
MLS Listing ID 1327118
Sold Date 03/17/20
Style Traditional
Bedrooms 3
Full Baths 2
Originating Board MLS United
Year Built 1986
Annual Tax Amount $2,000
Lot Size 9.700 Acres
Acres 9.7
Property Sub-Type Single Family Residence
Property Description
Looking for the perfect slice of country living (approx. 9.7 acres) close to the highway/interstate for convenient commutes or a MOVE-IN READY beauty that has updates galore? Search no further and welcome home to 1998 Irby Rd.! Recently rejuvenated and gorgeously remodeled. Open floor plan and it's extra parking available allow for the ultimate place for entertaining! Freshly painted and wood plank LVT throughout. Kitchen has new stainless steel appliances, bright counters and cabinetry,modern tile work, and pantry space off the huge laundry room. Breakfast bar seating and ample dining/table space as well! Gather around a floor to ceiling brick walled fireplace and get cozy! Guestrooms/hall bath are the perfect size and offer that extra elbowroom you have been looking for! Large master suite features double vanity. nice sized walk-in closet and separate tub/shower/toilet area. Step out back and enjoy nature with the closest neighbor behind you acres and acres away because this property is almost a perfect rectangular shape! Call you favorite agent today and request your showing!
Location
State MS
County Scott
Direction From Hwy 25/Lakeland Dr. Take the exit toward MS-471 N/Goshen Springs Follow Sand Hill Rd and Lawrence Rd to MS-43 S Turn right onto MS-43 S Follow MS-481 S to your destination in Scott County Continue straight onto MS-481 S Turn right onto Irby Rd Home is on the right
Interior
Interior Features Double Vanity, Eat-in Kitchen, Pantry, Walk-In Closet(s)
Heating Central, Electric, Fireplace(s)
Cooling Ceiling Fan(s), Central Air
Flooring Carpet, Vinyl
Fireplace Yes
Window Features Metal
Appliance Dishwasher, Disposal, Electric Cooktop, Electric Water Heater, Exhaust Fan, Microwave, Oven, Water Heater
Exterior
Exterior Feature None
Parking Features Attached, Carport
Garage Spaces 2.0
Waterfront Description None
Roof Type Asphalt Shingle
Porch Patio, Slab
Garage Yes
Private Pool No
Building
Lot Description Level
Foundation Slab
Sewer Public Sewer
Water Public
Architectural Style Traditional
Level or Stories One
Structure Type None
New Construction No
Schools
Elementary Schools Morton
Middle Schools Betty Mae Jack
High Schools Morton
Others
Tax ID 1119 3000000 00300
Acceptable Financing Cash, Conventional, FHA, Private Financing Available, USDA Loan, VA Loan
Listing Terms Cash, Conventional, FHA, Private Financing Available, USDA Loan, VA Loan
Read Less Info
Want to know what your home might be worth? Contact us for a FREE valuation!

Our team is ready to help you sell your home for the highest possible price ASAP

Information is deemed to be reliable but not guaranteed. Copyright © 2025 MLS United, LLC.
GET MORE INFORMATION
Wendy Gay
Principal Broker | License ID: B-22419
Principal Broker License ID: B-22419




