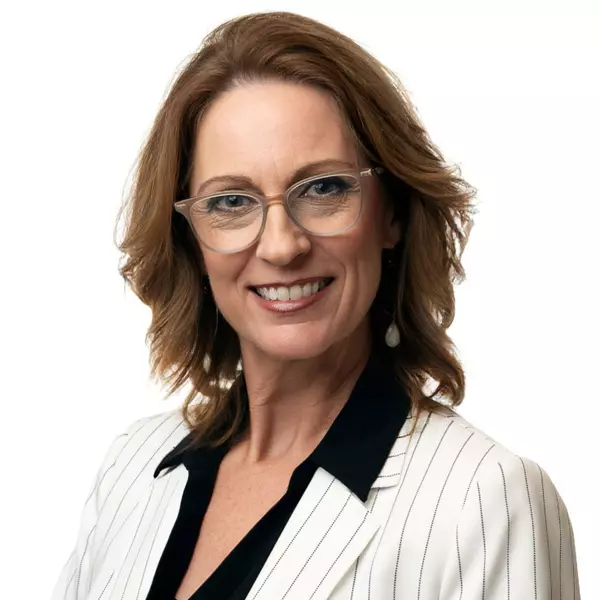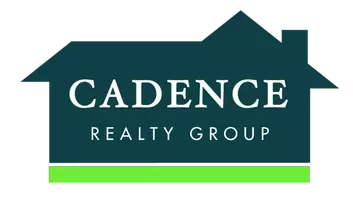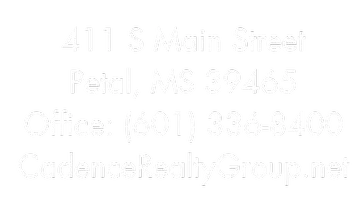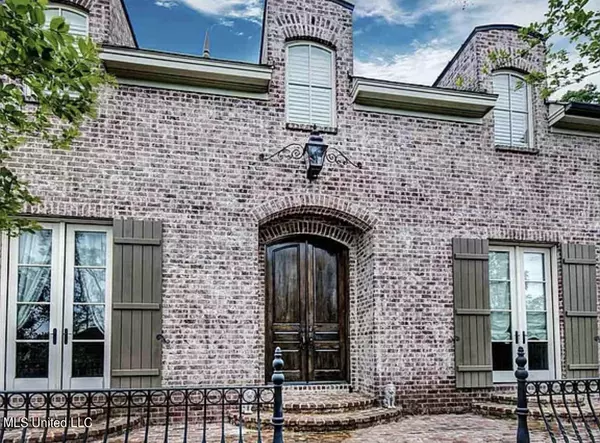For more information regarding the value of a property, please contact us for a free consultation.
Key Details
Property Type Single Family Home
Sub Type Single Family Residence
Listing Status Sold
Purchase Type For Sale
Square Footage 5,702 sqft
Price per Sqft $175
Subdivision Lineage Lake
MLS Listing ID 4008730
Sold Date 06/03/22
Style French Acadian
Bedrooms 5
Full Baths 5
Half Baths 1
HOA Fees $83/ann
HOA Y/N Yes
Originating Board MLS United
Year Built 2006
Annual Tax Amount $9,876
Lot Size 1.000 Acres
Acres 1.0
Property Sub-Type Single Family Residence
Property Description
BEAUTIFUL HOME IN LINEAGE LAKE! You will fall in love with all the custom features and details. Custom built 5 bedroom, 5 1/2 bath has the best of everything. Large foyer entry, huge living area with built-ins and gas fireplace. banquet-size dining room with French doors that lead out to the front porch. Custom Cook's Kitchen with stainless top of the line appliances, gas cooktop, pot filler, double oven with warming drawer, butler's pantry, extra pantry room/storage, wine cooler, granite counters, huge Island, walk in pantry. Oversized laundry room with built-ins. Huge keeping room with gas log fireplace. Sunroom with French doors that looks out into the private back yard with heated pool, hot tub, covered grilling area, fire pit and guest/poolhouse house with an extra 400 sq ft that includes a mini kitchen, full bath/shower and great room with an attached outdoor wood burning fireplace, and covered patio. The Master suite and three bedrooms on the first floor and the fifth bedroom is upstairs. With a large cedar closet, The upstairs also features a children's den, or second living area, exercise room/office space. The master bedroom is large, master bath has a jetted tub, oversized shower, separate vanities. The closet is huge with built ins. Secondary bedrooms are large with walk-in closet space, all bathrooms offer heated floors except for the pool/guest house. The home boast 12 and 14 foot ceilings with very spacious room sizes. There is also a large fenced yard (in addition to the backyard of the home.) The storage and built ins are amazing. Covered Front side porch, and large front porch.
Location
State MS
County Rankin
Community Clubhouse, Fishing, Gated, Playground
Direction Lakeland drive to Luckney road, left on cooper road, subdivision will be on the right.
Rooms
Other Rooms Pool House
Interior
Interior Features Beamed Ceilings, Built-in Features, Cedar Closet(s), Ceiling Fan(s), Crown Molding, Double Vanity, Dry Bar, Eat-in Kitchen, Entrance Foyer, Granite Counters, High Ceilings, Kitchen Island, Pantry, Storage, Walk-In Closet(s)
Heating Central, Exhaust Fan, Fireplace(s), Forced Air, Natural Gas
Cooling Ceiling Fan(s), Central Air, Gas
Flooring Carpet, Ceramic Tile, Stamped, Wood
Fireplaces Type Fire Pit, Gas Log
Fireplace Yes
Window Features Insulated Windows
Appliance Built-In Gas Oven, Built-In Range, Built-In Refrigerator, Convection Oven, Dishwasher, Double Oven, Gas Cooktop, Instant Hot Water, Microwave, Refrigerator, Self Cleaning Oven, Stainless Steel Appliance(s), Tankless Water Heater, Warming Drawer, Water Heater, Wine Cooler, Wine Refrigerator
Laundry Laundry Room, Sink
Exterior
Exterior Feature Fire Pit, Private Yard
Parking Features Attached, Garage Door Opener, Concrete
Garage Spaces 3.0
Pool Equipment, Heated, In Ground
Community Features Clubhouse, Fishing, Gated, Playground
Utilities Available Cable Available, Natural Gas Available, Sewer Connected
Roof Type Architectural Shingles
Porch Front Porch, Patio, Slab
Garage Yes
Private Pool Yes
Building
Lot Description Fenced
Foundation Post-Tension
Sewer Public Sewer
Water Public
Architectural Style French Acadian
Level or Stories Two
Structure Type Fire Pit,Private Yard
New Construction No
Schools
Elementary Schools Flowood
Middle Schools Northwest Rankin Middle
High Schools Northwest Rankin
Others
HOA Fee Include Maintenance Grounds,Management,Pool Service
Tax ID H11b00000200950
Acceptable Financing Cash, Conventional, FHA, VA Loan
Listing Terms Cash, Conventional, FHA, VA Loan
Read Less Info
Want to know what your home might be worth? Contact us for a FREE valuation!

Our team is ready to help you sell your home for the highest possible price ASAP

Information is deemed to be reliable but not guaranteed. Copyright © 2025 MLS United, LLC.
GET MORE INFORMATION
Wendy Gay
Principal Broker | License ID: B-22419
Principal Broker License ID: B-22419




