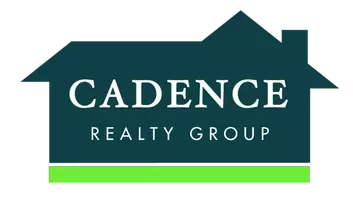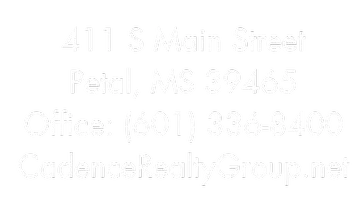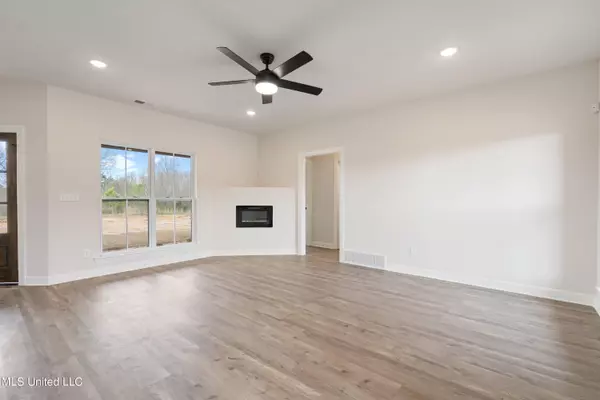For more information regarding the value of a property, please contact us for a free consultation.
Key Details
Property Type Single Family Home
Sub Type Single Family Residence
Listing Status Sold
Purchase Type For Sale
Square Footage 2,577 sqft
Price per Sqft $151
Subdivision Deerfield Estates
MLS Listing ID 4034711
Sold Date 05/26/23
Bedrooms 4
Full Baths 3
Originating Board MLS United
Year Built 2023
Annual Tax Amount $205
Lot Size 2.100 Acres
Acres 2.1
Property Sub-Type Single Family Residence
Property Description
PRICE REDUCED FOR QUICK SALE. HURRY!!!
Come tour this beautiful new construction in Deerfield Estate. This stunning 4 beds 3 bath beauty is sitting on 2.1 acres lot. There are 3 beds and 2 baths split plan, on the main floor. Upstairs is complete private suite with huge bedroom, full bath and a sitting area for your teenager or in-laws. Great room features a linear decorative fireplace, huge windows, ceiling fan. Kitchen features custom cabinets, granite counter tops, breakfast bar, breakfast area, walk-in pantry, elegant/modern light fixtures, and stainless appliances. Great size primary suite with tray ceiling and double closets. Primary bath offers separate dressing area with dual vanity with granite countertop, separate tub, linen closet, and separate tiled walk-in shower. On the other side of the house you'll find 2 additional bedrooms with good size closets, shared bath with linen closet, and vanity with granite countertop. Laundry room has custom cabinets, broom closet and tiled floors. Through out the house you'll find exotic lighting, ceiling fans with remote controls and changeable light kit , modern style hardware, smooth ceilings, luxury vinyl flooring and natural lighting with the view of front and back yard. Tiled flooring in all the baths. Other amenities include covered front porch and back patio with outdoor ceiling fan for hot days, security system, and soffit lights. Maintenance free all brick exterior with a lot of privacy. Call today to tour this beauty. Buyer to verify schools.
Location
State MS
County Tate
Direction I-55 Exit Coldwater (Hwy 306). Make a left on Hwy 305, right on Sycamore Rd (across from Sycamore Bank) right on Pigeon Roost and subdivision will be on the right at the curve. For GPS use 788 Pigeon
Interior
Interior Features Ceiling Fan(s), Double Vanity, Granite Counters, Open Floorplan, Pantry, Primary Downstairs, Tray Ceiling(s), Wired for Data
Heating Central, Electric
Cooling Ceiling Fan(s), Central Air, Electric
Fireplaces Type Electric, Great Room, Ventless
Fireplace Yes
Appliance Dishwasher, Disposal, Free-Standing Electric Range, Microwave, Water Heater
Exterior
Exterior Feature Rain Gutters
Parking Features Garage Door Opener, Garage Faces Side
Utilities Available Electricity Connected, Sewer Connected, Water Connected
Roof Type Architectural Shingles
Porch Front Porch
Garage No
Private Pool No
Building
Lot Description Few Trees
Foundation Slab
Sewer Septic Tank
Water Well
Level or Stories One and One Half
Structure Type Rain Gutters
New Construction Yes
Schools
Elementary Schools Independence
Middle Schools Independence
High Schools Independence
Others
Tax ID 013010004700
Acceptable Financing Cash, Conventional, FHA
Listing Terms Cash, Conventional, FHA
Read Less Info
Want to know what your home might be worth? Contact us for a FREE valuation!

Our team is ready to help you sell your home for the highest possible price ASAP

Information is deemed to be reliable but not guaranteed. Copyright © 2025 MLS United, LLC.
GET MORE INFORMATION
Wendy Gay
Principal Broker | License ID: B-22419
Principal Broker License ID: B-22419




