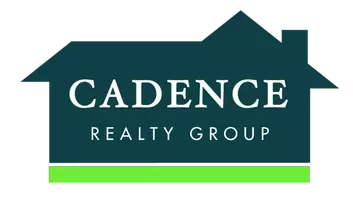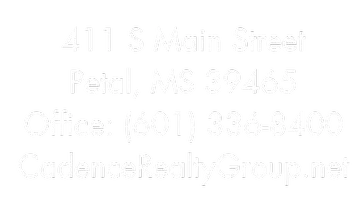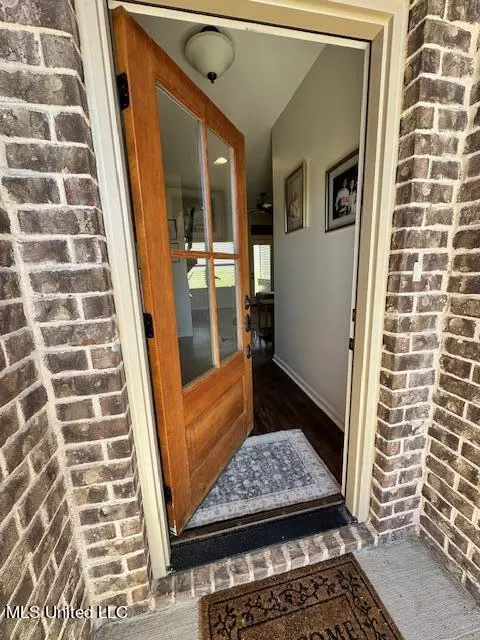For more information regarding the value of a property, please contact us for a free consultation.
Key Details
Property Type Single Family Home
Sub Type Single Family Residence
Listing Status Sold
Purchase Type For Sale
Square Footage 1,694 sqft
Price per Sqft $212
Subdivision Briarwood
MLS Listing ID 4074817
Sold Date 06/03/24
Style Traditional
Bedrooms 4
Full Baths 2
HOA Fees $25/qua
HOA Y/N Yes
Originating Board MLS United
Year Built 2021
Annual Tax Amount $2,092
Lot Size 7,405 Sqft
Acres 0.17
Property Sub-Type Single Family Residence
Property Description
Welcome to 1080 Briarwood Drive in the Briarwood Neighborhood. This 4 bedroom, 2 bath home offers a Split floorplan, LVT flooring throughout the open-concept living/kitchen/dining/bedroom areas, granite countertops, and full stainless steel appliance package. Large Primary Suite has double vanity in bathroom and oversized walk-in closet Guest bathroom also has double vanity. Enjoy the covered back porch off the living area that looks out over the back yard and extends the Family Room for dining and entertaining. Conveniently located to all of shopping, hospitals and the Downtown Sq. Located in coveted Lafayette county schools! Contact your agent to show this great house.
Location
State MS
County Lafayette
Community Playground
Direction From the Square in Oxford take North Lamar, go north until it turns into Old Hwy 7 N, Go past the Gables and it will be the 2nd Briarwood Entrance on the Right. Follow Briarwood Drive, home will be on your left.
Interior
Interior Features Breakfast Bar, Ceiling Fan(s), Double Vanity, Eat-in Kitchen, Entrance Foyer, Granite Counters, High Speed Internet, Kitchen Island, Open Floorplan, Pantry, Primary Downstairs, Recessed Lighting, Walk-In Closet(s)
Heating Central, Electric
Cooling Central Air, Gas
Flooring Luxury Vinyl
Fireplaces Type Living Room, Bath
Fireplace Yes
Window Features Vinyl
Appliance Disposal, Electric Water Heater, Exhaust Fan, Free-Standing Electric Range, Microwave, Refrigerator, Tankless Water Heater, Water Heater
Laundry Electric Dryer Hookup, Inside, Main Level, Washer Hookup
Exterior
Exterior Feature Private Yard
Parking Features Attached, Driveway, Garage Faces Front, Concrete
Garage Spaces 2.0
Community Features Playground
Utilities Available Underground Utilities
Roof Type Architectural Shingles
Porch Porch, Slab
Garage Yes
Private Pool No
Building
Lot Description Fenced, Front Yard, Landscaped, Level, Sloped
Foundation Slab
Sewer Public Sewer
Water Public
Architectural Style Traditional
Level or Stories One
Structure Type Private Yard
New Construction No
Schools
Elementary Schools Lafayette
Middle Schools Lafayette County
High Schools Lafayette
Others
HOA Fee Include Maintenance Grounds
Tax ID 132x-04-255.00
Acceptable Financing Cash, Conventional, FHA, USDA Loan, VA Loan
Listing Terms Cash, Conventional, FHA, USDA Loan, VA Loan
Read Less Info
Want to know what your home might be worth? Contact us for a FREE valuation!

Our team is ready to help you sell your home for the highest possible price ASAP

Information is deemed to be reliable but not guaranteed. Copyright © 2025 MLS United, LLC.
GET MORE INFORMATION
Wendy Gay
Principal Broker | License ID: B-22419
Principal Broker License ID: B-22419




