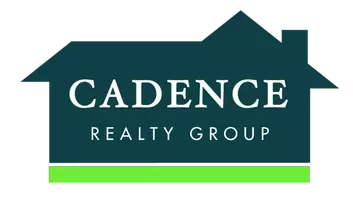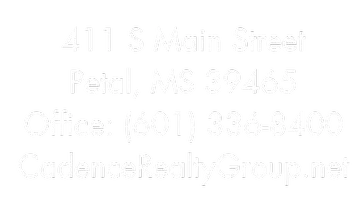For more information regarding the value of a property, please contact us for a free consultation.
Key Details
Property Type Single Family Home
Sub Type Single Family Residence
Listing Status Sold
Purchase Type For Sale
Square Footage 1,448 sqft
Price per Sqft $151
Subdivision Crossgates
MLS Listing ID 4099430
Sold Date 01/31/25
Style Traditional
Bedrooms 3
Full Baths 2
Originating Board MLS United
Year Built 1973
Annual Tax Amount $1,302
Lot Size 0.330 Acres
Acres 0.33
Property Sub-Type Single Family Residence
Property Description
Adorable!!! A must-see Pottery Barn style home located on a cul-de-sac in Crossgates subdivision. Home was remodeled in 2020. Greet your guest at the front door of this charming home with a foyer, coat closet and open plan. This 3-bedroom, 2 bath home boasts charm through and through with luxury vinyl flooring (no carpet). It has an open floor plan with cypress wood beams in the living and dining area. A real wood burning fireplace with a hearth and gas logs have been added for your convenience. The kitchen has butcherblock countertops, gas stove
with built-in microwave. The stainless-steel appliances are all just 4 years old. The island and cabinets were custom made of cypress and birch wood taken from their 100-year-old family home. The dining area has a bay window overlooking the backyard. Outside you will enjoy the large, covered patio for entertaining and relaxing. Other amenities include a separate laundry room, plantation shutters, full wood privacy fence, 5-year-old roof, and the HVAC was replaced August 2024. Come out and see this one today before its gone!
Location
State MS
County Rankin
Community Pool
Interior
Interior Features Beamed Ceilings, Ceiling Fan(s), Entrance Foyer, His and Hers Closets, Kitchen Island, Open Floorplan, Walk-In Closet(s)
Heating Central, Natural Gas
Cooling Central Air
Flooring Luxury Vinyl
Fireplaces Type Gas Log, Wood Burning
Fireplace Yes
Appliance Gas Water Heater
Laundry Inside
Exterior
Exterior Feature Lighting
Parking Features Attached, Garage Door Opener
Garage Spaces 2.0
Community Features Pool
Utilities Available Electricity Connected, Natural Gas Connected, Sewer Connected, Water Connected, Fiber to the House, Natural Gas in Kitchen
Roof Type Architectural Shingles
Garage Yes
Private Pool No
Building
Lot Description Cul-De-Sac
Foundation Slab
Sewer Public Sewer
Water Public
Architectural Style Traditional
Level or Stories One
Structure Type Lighting
New Construction No
Schools
Elementary Schools Rouse
Middle Schools Brandon
High Schools Brandon
Others
Tax ID H09g-000007-00110
Acceptable Financing Conventional, FHA, VA Loan
Listing Terms Conventional, FHA, VA Loan
Read Less Info
Want to know what your home might be worth? Contact us for a FREE valuation!

Our team is ready to help you sell your home for the highest possible price ASAP

Information is deemed to be reliable but not guaranteed. Copyright © 2025 MLS United, LLC.
GET MORE INFORMATION
Wendy Gay
Principal Broker | License ID: B-22419
Principal Broker License ID: B-22419




