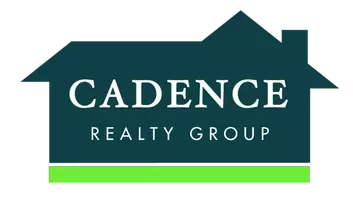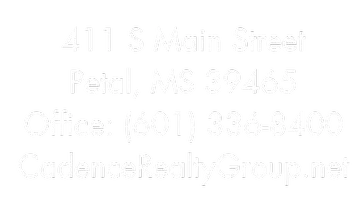For more information regarding the value of a property, please contact us for a free consultation.
Key Details
Property Type Single Family Home
Sub Type Single Family Residence
Listing Status Sold
Purchase Type For Sale
Square Footage 1,755 sqft
Price per Sqft $170
Subdivision Provonce
MLS Listing ID 4097927
Sold Date 02/04/25
Bedrooms 3
Full Baths 2
HOA Fees $12
HOA Y/N Yes
Originating Board MLS United
Year Built 2017
Annual Tax Amount $1,408
Lot Size 10,890 Sqft
Acres 0.25
Property Sub-Type Single Family Residence
Property Description
Come home to this fabulously beautiful, like new house in Provonce!
This much loved home has been meticulously maintained. What great curb appeal with stacked stone detail on front. It is low maintenance with a fenced back yard which has two gates, one on each side of the home. The gutters continue around the entire house with a French drain in front. Terminix termite system is installed and the buyer may pick up the contract, if desired, but the system is already paid for and in place, which is a huge plus! The open, split plan is very desirable. It has a tremendous WOW factor which includes a brick arched entryway and a gorgeous, pine tray ceiling. There is a pretty fireplace with gas logs and a large white kitchen with an amazing, large island, granite countertops, white subway tile backsplash, office area and the walk in pantry of your dreams! The Kitchen Aid stainless dishwasher is less than a year old. A spacious primary bedroom suite with a pine tray ceiling boasts a large primary bath with a granite double vanity, jacuzzi tub, separate shower, and ample storage. A barn door provides privacy for the secondary bedroom side of the house and the secondary hall bath has a large granite vanity. You will enjoy the nice screened porch which protects from the mosquitoes and is perfect for grilling and chilling! The faucets in the bathrooms and kitchen were recently upgraded. All window treatments remain, including lined custom draperies in the dining area and the front secondary bedroom. You will like that the paint colors are neutral tones and there is lovely crown molding and concrete floors throughout. The homeowners have regularly maintained the garage door and HVAC system maintenance.
This friendly neighborhood has sidewalks!
Location
State MS
County Rankin
Community Near Entertainment
Rooms
Other Rooms Barn(s)
Interior
Interior Features Breakfast Bar, Built-in Features, Cathedral Ceiling(s), Ceiling Fan(s), Crown Molding, Double Vanity, Entrance Foyer, Granite Counters, High Ceilings, In-Law Floorplan, Kitchen Island, Open Floorplan, Pantry, Soaking Tub, Storage
Heating Central, Fireplace(s), Natural Gas
Cooling Ceiling Fan(s), Central Air, Electric, Exhaust Fan, Gas
Flooring Concrete
Fireplaces Type Den, Gas Log, Gas Starter, Masonry
Fireplace Yes
Window Features Shutters,Window Treatments
Appliance Built-In Electric Range, Cooktop, Dishwasher, Disposal, Electric Range, Exhaust Fan, Free-Standing Electric Range, Plumbed For Ice Maker
Exterior
Exterior Feature Private Yard
Parking Features Attached, Driveway, Garage Door Opener, Garage Faces Front, Direct Access, Concrete
Garage Spaces 2.0
Community Features Near Entertainment
Utilities Available Cable Available, Electricity Connected, Natural Gas Connected, Sewer Connected, Water Connected, Underground Utilities
Roof Type Architectural Shingles
Porch Porch, Rear Porch, Screened, Slab
Garage Yes
Private Pool No
Building
Lot Description City Lot, Fenced, Level
Foundation Brick/Mortar
Sewer Public Sewer
Water Public
Level or Stories One
Structure Type Private Yard
New Construction No
Schools
Elementary Schools Brandon
Middle Schools Brandon
High Schools Brandon
Others
HOA Fee Include Other
Tax ID 107q000001 01790
Acceptable Financing Cash, Conventional, FHA
Listing Terms Cash, Conventional, FHA
Read Less Info
Want to know what your home might be worth? Contact us for a FREE valuation!

Our team is ready to help you sell your home for the highest possible price ASAP

Information is deemed to be reliable but not guaranteed. Copyright © 2025 MLS United, LLC.
GET MORE INFORMATION
Wendy Gay
Principal Broker | License ID: B-22419
Principal Broker License ID: B-22419




