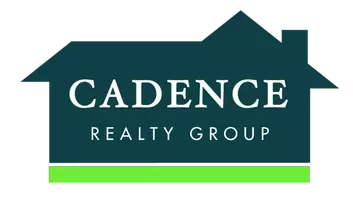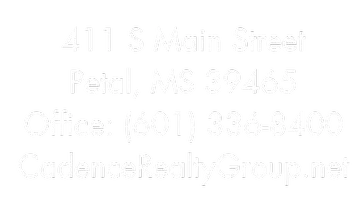For more information regarding the value of a property, please contact us for a free consultation.
Key Details
Property Type Single Family Home
Sub Type Single Family Residence
Listing Status Sold
Purchase Type For Sale
Square Footage 2,339 sqft
Price per Sqft $213
Subdivision Metes And Bounds
MLS Listing ID 4096078
Sold Date 02/19/25
Style Ranch
Bedrooms 3
Full Baths 2
Originating Board MLS United
Year Built 2016
Annual Tax Amount $1,188
Lot Size 12.610 Acres
Acres 12.61
Property Sub-Type Single Family Residence
Property Description
Move-In Ready Custom Home on approx 12.6 Acres in Rankin County plus large Pole Barn and Pond! This Custom Home is 2339 sf and has a 10x20 covered front porch and beautiful stained Pine Hardwood Floors in the kitchen, family room, and 2 bedrooms. Kitchen is an open floorplan to the Family Room and has a large island with storage, granite counters, stainless appliances, a pot filler faucet over the gas range and lots of natural sunlight plus note the charming custom door to the pantry. Cooktop, Fireplace and Tankless Water Heater are on propane gas and all of this home's appliances are 7 yrs old. Primary Bedroom has pine hardwood floors, 2 walk-in closets, a bathroom with double sinks and shower, extra storage in the hallway and access door to the carport. Guest bedroom 2 is pine hardwood floors. Guest full Bathroom has granite counters with storage, tub/shower. Large Laundry Room has lots of cabinets and room for a safe and freezer. Bedroom #3 is huge double room that has stained concrete floors and was used as an art studio but is big enough to be an in-law suite as there's a separate bedroom area with closet AND there's a sink in the main area with floor space to install a full 3rd bathroom if needed, PLUS it has its own HVAC and a separate electrical box with two 220v outlets and multiple 20 amp breakers for various tools & equipment. This home has a Safe Room with a steal door and cinderblock walls and reinforced ceiling. Oversize Carport has a propane gas line hookup for your grill. Pole Barn is 40x50 for lots of storage and there's a small pond for use with horses or other livestock, plus a small storage shed and raised garden beds. NOTE: This home has a Morton address but is in Rankin County and Pelahatchie School District as its closer to downtown Pelahatchie than Morton.
Location
State MS
County Rankin
Direction From I-20 take Pelahatchie exit and go north onto Hwy 43 toward downtown. Turn right on Hwy 80 and a few miles out, turn left onto Barker Rd. House will be on the left at the back of the long driveway.
Rooms
Other Rooms Barn(s), Portable Building
Interior
Interior Features Built-in Features, Ceiling Fan(s), Double Vanity, Granite Counters, High Ceilings, His and Hers Closets, In-Law Floorplan, Kitchen Island, Open Floorplan, Recessed Lighting, Storage, Walk-In Closet(s)
Heating Central, Fireplace(s), Propane
Cooling Ceiling Fan(s), Central Air
Flooring Concrete, Hardwood, Painted/Stained, Tile
Fireplaces Type Gas Log, Great Room
Fireplace Yes
Window Features Insulated Windows
Appliance Dishwasher, Free-Standing Gas Range, Microwave, Refrigerator, Self Cleaning Oven, Stainless Steel Appliance(s), Tankless Water Heater
Laundry Electric Dryer Hookup, Laundry Room, Main Level, Washer Hookup
Exterior
Exterior Feature Garden, Private Yard
Parking Features Attached Carport, Concrete, Driveway, Gravel
Carport Spaces 2
Utilities Available Cable Connected, Electricity Connected, Water Connected, Propane
Waterfront Description Pond
Roof Type Metal
Porch Front Porch
Garage No
Private Pool No
Building
Foundation Slab
Sewer Private Sewer, Waste Treatment Plant
Water Public
Architectural Style Ranch
Level or Stories One
Structure Type Garden,Private Yard
New Construction No
Schools
Elementary Schools Pelahatchie
Middle Schools Pelahatchie
High Schools Pelahatchie
Others
Tax ID Q12-000012-00000
Acceptable Financing Cash, Conventional, FHA, USDA Loan, VA Loan, Other
Horse Property Hay Storage
Listing Terms Cash, Conventional, FHA, USDA Loan, VA Loan, Other
Read Less Info
Want to know what your home might be worth? Contact us for a FREE valuation!

Our team is ready to help you sell your home for the highest possible price ASAP

Information is deemed to be reliable but not guaranteed. Copyright © 2025 MLS United, LLC.
GET MORE INFORMATION
Wendy Gay
Principal Broker | License ID: B-22419
Principal Broker License ID: B-22419




