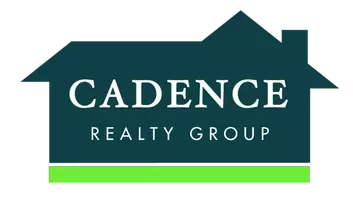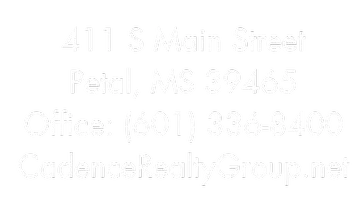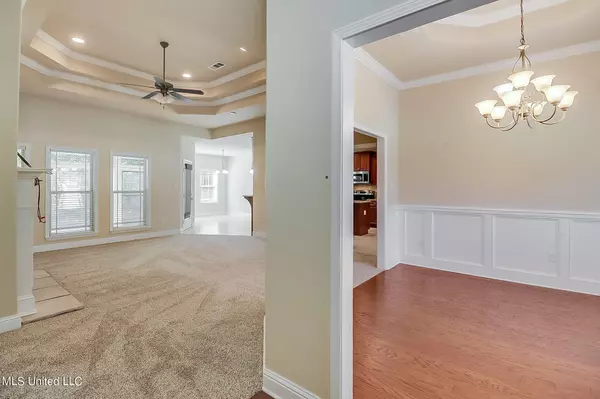For more information regarding the value of a property, please contact us for a free consultation.
Key Details
Property Type Single Family Home
Sub Type Single Family Residence
Listing Status Sold
Purchase Type For Sale
Square Footage 2,460 sqft
Price per Sqft $132
Subdivision Dynsmore
MLS Listing ID 4088139
Sold Date 02/07/25
Style Traditional
Bedrooms 4
Full Baths 3
Originating Board MLS United
Year Built 2014
Annual Tax Amount $2,124
Lot Size 0.860 Acres
Acres 0.86
Property Sub-Type Single Family Residence
Property Description
Welcome to Dynsmore Place in the heart of Long Beach, MS! This beautiful 4-bedroom, 3-bathroom home features a well-thought-out floor plan, ideal for creating an ''in-law'' suite. Recently upgraded with a new AC system and new carpet, this home combines modern convenience with timeless elegance. Enter through the inviting foyer, where rich hardwood floors flow seamlessly into the formal dining area, which opens up to the family room. The centerpiece of the family room with its double tray ceiling is a stunning stone hearth fireplace, perfect for cozy gatherings. The kitchen is a chef's delight, boasting granite countertops, a spacious center island, and stainless steel appliances. The primary suite has a tray ceiling, double vanity, corner tub, separate shower and a large walk in closet. Step outside to a serene screened-in back patio that overlooks peaceful woods, offering a private retreat right at home. Situated in a small, friendly subdivision with sidewalks and manicured lawns, this home is perfect for those seeking both comfort and community. The 2-car garage adds to the convenience, making this home a must-see!
Location
State MS
County Harrison
Community Near Entertainment, Sidewalks, Street Lights
Direction From the intersection of of Pineville Road and Beatline Road, go west on Pineville. Dynsmore Place is on the North side of Pineville Road.
Interior
Interior Features Breakfast Bar, Ceiling Fan(s), Crown Molding, Double Vanity, Entrance Foyer, Granite Counters, High Speed Internet, Kitchen Island, Pantry, Walk-In Closet(s)
Heating Central, Electric, Fireplace(s)
Cooling Central Air, Electric, Heat Pump
Flooring Carpet, Ceramic Tile, Wood
Fireplaces Type Living Room, Wood Burning
Fireplace Yes
Window Features Double Pane Windows
Appliance Dishwasher, Disposal, Electric Range, Electric Water Heater, Free-Standing Refrigerator, Microwave, Stainless Steel Appliance(s)
Laundry Inside, Laundry Room
Exterior
Exterior Feature Lighting, Private Yard, Rain Gutters
Parking Features Attached, Driveway, Garage Door Opener, Garage Faces Side, Storage, Concrete
Garage Spaces 2.0
Community Features Near Entertainment, Sidewalks, Street Lights
Utilities Available Cable Available, Electricity Connected, Sewer Connected, Water Connected, Underground Utilities
Waterfront Description Stream
Roof Type Architectural Shingles
Porch Front Porch, Screened
Garage Yes
Private Pool No
Building
Lot Description City Lot, Front Yard, Wooded
Foundation Slab
Sewer Public Sewer
Water Public
Architectural Style Traditional
Level or Stories One
Structure Type Lighting,Private Yard,Rain Gutters
New Construction No
Others
Tax ID 0511k-02-084.010
Acceptable Financing Cash, Conventional, FHA, VA Loan
Listing Terms Cash, Conventional, FHA, VA Loan
Read Less Info
Want to know what your home might be worth? Contact us for a FREE valuation!

Our team is ready to help you sell your home for the highest possible price ASAP

Information is deemed to be reliable but not guaranteed. Copyright © 2025 MLS United, LLC.
GET MORE INFORMATION
Wendy Gay
Principal Broker | License ID: B-22419
Principal Broker License ID: B-22419




