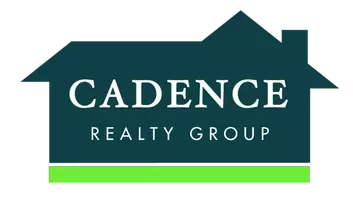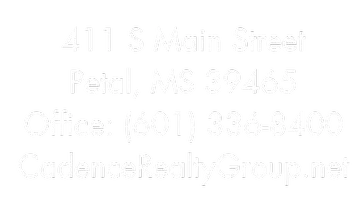For more information regarding the value of a property, please contact us for a free consultation.
Key Details
Property Type Single Family Home
Sub Type Single Family Residence
Listing Status Sold
Purchase Type For Sale
Square Footage 2,123 sqft
Price per Sqft $103
Subdivision Briarwood Terrace
MLS Listing ID 4112218
Sold Date 06/10/25
Style Traditional
Bedrooms 4
Full Baths 2
Year Built 1962
Annual Tax Amount $3,019
Lot Size 0.330 Acres
Acres 0.33
Property Sub-Type Single Family Residence
Source MLS United
Property Description
This charming 4 bedroom Northeast Jackson home has so much to offer. There is plenty of living space- a large formal dining room with arched opening to the spacious den with built-ins and wood burning fireplace, and even a breakfast area in the kitchen. Not to mention the outdoor living space- a two-tiered deck that will provide the perfect spot for backyard cookouts with friends. The well-equipped kitchen features so much storage, as well as double ovens, breakfast bar with barstool seating and plenty of counter space for meal prep. The primary suite offers an updated bathroom with a tiled, walk-in shower with bench. Three additional bedrooms enjoy abundant natural light and share a hall bath with a tub/shower combo with a tiled surround. A large wood burning fireplace provides a focal point in the expansive den, which also features built-ins including a computer station, and sliding glass doors opening onto the deck. The large, fully-fenced backyard contains a shed for storing lawn tools and outdoor equipment. There is also a laundry room with a built-in desk, hanging area for laundry and ample storage. If you are looking for a conveniently-located, four bedroom home with plenty of living area and a large, private backyard with fun outdoor entertaining space, you'll want to put this home at the top of your list.
Location
State MS
County Hinds
Direction From I-55 at Briarwood Dr, go east on Briarwood. Stay on Briarwood Dr, and go straight across Ridgewood Rd. After the curves in Briarwood, Melwood will be the first left, and 5416 will be the first house on the right that faces Melwood.
Rooms
Other Rooms Shed(s)
Interior
Interior Features Bookcases, Breakfast Bar, Built-in Features, Ceiling Fan(s), Crown Molding, Eat-in Kitchen, Entrance Foyer, Granite Counters, High Speed Internet, Recessed Lighting, Storage
Heating Central, Fireplace(s), Natural Gas
Cooling Ceiling Fan(s), Central Air
Flooring Carpet, Ceramic Tile, Wood
Fireplaces Type Den, Wood Burning
Fireplace Yes
Appliance Dishwasher, Disposal, Double Oven, Electric Cooktop, Exhaust Fan, Gas Water Heater, Range Hood
Laundry Electric Dryer Hookup, Laundry Room, Washer Hookup
Exterior
Exterior Feature Private Yard
Parking Features Attached, Carport
Carport Spaces 2
Utilities Available Electricity Connected, Natural Gas Connected, Sewer Connected, Water Connected
Roof Type Asphalt Shingle
Porch Deck, Rear Porch
Garage Yes
Private Pool No
Building
Lot Description Landscaped, Level
Foundation Slab
Sewer Public Sewer
Water Public
Architectural Style Traditional
Level or Stories One
Structure Type Private Yard
New Construction No
Schools
Elementary Schools Spann
Middle Schools Kirksey Middle
High Schools Murrah
Others
Tax ID 548-164
Read Less Info
Want to know what your home might be worth? Contact us for a FREE valuation!

Our team is ready to help you sell your home for the highest possible price ASAP

Information is deemed to be reliable but not guaranteed. Copyright © 2025 MLS United, LLC.
GET MORE INFORMATION
Wendy Gay
Principal Broker | License ID: B-22419
Principal Broker License ID: B-22419




