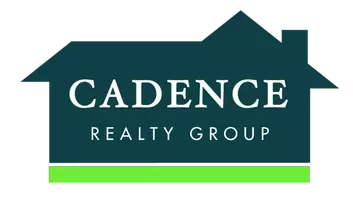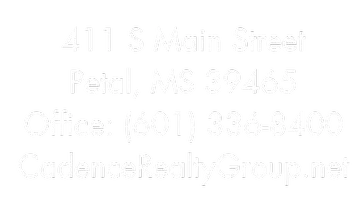For more information regarding the value of a property, please contact us for a free consultation.
Key Details
Property Type Single Family Home
Sub Type Single Family Residence
Listing Status Sold
Purchase Type For Sale
Square Footage 2,383 sqft
Price per Sqft $170
Subdivision Scott Meadows
MLS Listing ID 4106494
Sold Date 06/13/25
Style Traditional
Bedrooms 4
Full Baths 2
HOA Fees $25/ann
HOA Y/N Yes
Year Built 2025
Lot Size 0.740 Acres
Acres 0.74
Property Sub-Type Single Family Residence
Source MLS United
Property Description
Welcome to Scott Meadows! The Brookhollow B is one of our most popular floor plans and is situated on a large 3/4 acre lot. This beautiful home offers an open concept floor plan with the kitchen and eating area looking in the family room. Walking into the home you will see LVP flooring throughout the foyer, family room, kitchen with eating area and hallways. The kitchen contains stainless steel appliances with granite counter tops and tile backsplash. The master bedroom is on one side of the home with a large master bath with a stand-alone tub and tile shower. Share a vanity with two sinks but you don't have to share your walk-in closet, there is one for each of you. There is also a large pantry and a utility room. On the other side of the downstairs, you will find two additional bedrooms and a bathroom. Upstairs you will find a large recreational room with a closet that can serve as a fourth bedroom. Outside features a large covered patio, covered front porch, fully sodded yard, beautiful landscaping, and a 2 car garage. Scott Meadows is just 2 miles west of the Hernando Square and located in the award winning Hernando School District. Pre-sales are also available. Choose your lot, floor plan and selections. **Disclaimer Pictures/Video is of a previously finished Home, may not be actual representations of standard features in homes but some may show upgrades.
Location
State MS
County Desoto
Community Street Lights
Interior
Interior Features Breakfast Bar, Ceiling Fan(s), Crown Molding, Double Vanity, Eat-in Kitchen, Entrance Foyer, Granite Counters, His and Hers Closets, Kitchen Island, Open Floorplan, Pantry, Recessed Lighting, Soaking Tub, Tray Ceiling(s), Walk-In Closet(s)
Heating Central, Natural Gas
Cooling Central Air, Electric, Multi Units
Flooring Luxury Vinyl, Carpet, Ceramic Tile
Fireplaces Type Gas Log, Living Room
Fireplace Yes
Window Features Low-Emissivity Windows,Screens,Vinyl
Appliance Disposal, Electric Range, Gas Water Heater, Microwave, Stainless Steel Appliance(s)
Laundry Electric Dryer Hookup, Laundry Room, Washer Hookup
Exterior
Exterior Feature Private Yard, Rain Gutters
Parking Features Garage Door Opener, Garage Faces Side, Concrete
Garage Spaces 2.0
Community Features Street Lights
Utilities Available Electricity Connected, Natural Gas Connected, Sewer Connected, Water Connected, Underground Utilities, Natural Gas in Kitchen
Roof Type Architectural Shingles
Porch Front Porch, Rear Porch
Garage No
Private Pool No
Building
Lot Description Front Yard, Interior Lot, Landscaped
Foundation Slab
Sewer Public Sewer
Water Public
Architectural Style Traditional
Level or Stories One and One Half
Structure Type Private Yard,Rain Gutters
New Construction Yes
Schools
Elementary Schools Hernando
Middle Schools Hernando
High Schools Hernando
Others
HOA Fee Include Maintenance Grounds,Management
Tax ID Unassigned
Read Less Info
Want to know what your home might be worth? Contact us for a FREE valuation!

Our team is ready to help you sell your home for the highest possible price ASAP

Information is deemed to be reliable but not guaranteed. Copyright © 2025 MLS United, LLC.
GET MORE INFORMATION
Wendy Gay
Principal Broker | License ID: B-22419
Principal Broker License ID: B-22419




