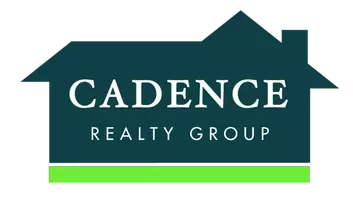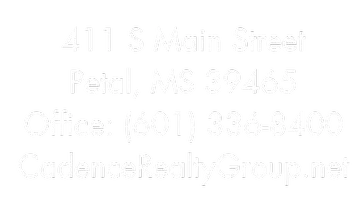For more information regarding the value of a property, please contact us for a free consultation.
Key Details
Property Type Single Family Home
Sub Type Single Family Residence
Listing Status Sold
Purchase Type For Sale
Square Footage 2,129 sqft
Price per Sqft $112
Subdivision Wellington Place
MLS Listing ID 4095991
Sold Date 06/16/25
Style Contemporary
Bedrooms 4
Full Baths 4
HOA Fees $88/mo
HOA Y/N Yes
Year Built 2008
Annual Tax Amount $2,806
Lot Size 8,712 Sqft
Acres 0.2
Lot Dimensions 108.17 x 104.67
Property Sub-Type Single Family Residence
Source MLS United
Property Description
Looking for space? This is your answer. This four bedroom four bath home offers the space you need plus amenities of a much higher priced home. Kitchen features ALL NEW appliances (refrigerator, dishwasher, oven/range), new water heater, granite countertops, tumbled travertine floors. The primary bedroom measures approx 22' x 17' and features tray ceilings, recessed lighting, TWO walk in closets, a fireplace alcove with electric heater insert with ambient lighting options. The primary bath offers a elevated jetted bathtub, walk in tiled shower with spa massage jets, separate water closet and double vanity. Other three bedrooms each have their own attached full bath. Attached garage has plenty parking for 2 and most full sized trucks can fit. Garage also features an extra bay for storage or golf cart. Covered elevated front porch great for evening visits with neighbors and covered and enclosed back deck for privacy and family cookouts. Off the deck is a fenced back yard for playtime and/or pets. Located in the county so taxes are lower than city taxes.
Location
State MS
County Oktibbeha
Direction From Old Hwy 12 turn onto Ashwood. Home is on the right. sign in yard.
Interior
Interior Features Ceiling Fan(s), Double Vanity, Granite Counters, His and Hers Closets, Tray Ceiling(s)
Heating Central, Electric
Cooling Ceiling Fan(s), Central Air, Electric
Flooring Laminate
Fireplaces Type Blower Fan, Electric
Fireplace Yes
Window Features Insulated Windows
Appliance Dishwasher, Disposal, Electric Range, Refrigerator
Laundry Laundry Closet
Exterior
Exterior Feature Private Yard
Parking Features Attached, Driveway, Garage Faces Front, Concrete
Garage Spaces 2.0
Carport Spaces 3
Utilities Available Electricity Connected
Roof Type Metal
Porch Deck, Porch
Garage Yes
Private Pool No
Building
Lot Description Front Yard, Landscaped, Level
Foundation Conventional
Sewer Public Sewer
Water Community
Architectural Style Contemporary
Level or Stories One
Structure Type Private Yard
New Construction No
Others
HOA Fee Include Maintenance Grounds,Management
Tax ID 103m-00-046.00
Read Less Info
Want to know what your home might be worth? Contact us for a FREE valuation!

Our team is ready to help you sell your home for the highest possible price ASAP

Information is deemed to be reliable but not guaranteed. Copyright © 2025 MLS United, LLC.
GET MORE INFORMATION
Wendy Gay
Principal Broker | License ID: B-22419
Principal Broker License ID: B-22419




