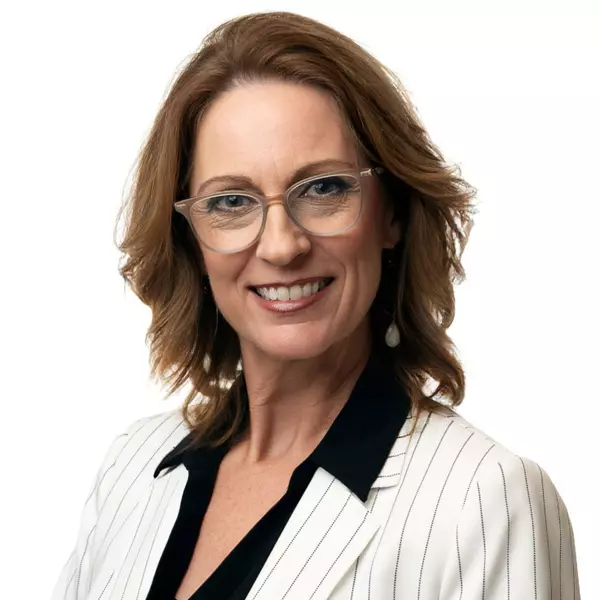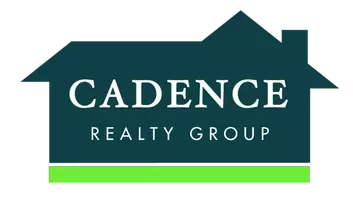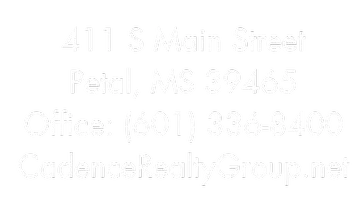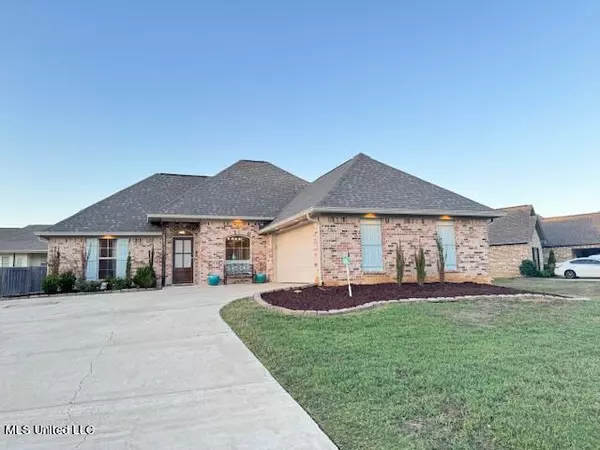For more information regarding the value of a property, please contact us for a free consultation.
Key Details
Property Type Single Family Home
Sub Type Single Family Residence
Listing Status Sold
Purchase Type For Sale
Square Footage 1,583 sqft
Price per Sqft $181
Subdivision Greenfield Station
MLS Listing ID 4061453
Sold Date 12/01/23
Style Traditional
Bedrooms 4
Full Baths 2
HOA Fees $16
HOA Y/N Yes
Originating Board MLS United
Year Built 2019
Annual Tax Amount $1,201
Lot Size 10,890 Sqft
Acres 0.25
Lot Dimensions 0 to .5 acres
Property Sub-Type Single Family Residence
Property Description
Gorgeous 4 bedroom/2 bath, open floor plan, home located in Greenfield Station of Brandon! USDA eligible with no down payment for qualified buyers. This home has a spacious great room with stained concrete flooring and a beautiful gas log fireplace. Recently added customization includes beautiful feature walls in the master bedroom and guest bedroom, a board and batten wall with hooks for hanging book bags, jackets etc., and shiplap. Kitchen features include an abundance of cabinets, quartz countertops, breakfast bar and stainless steel appliances. Natural light floods the entire space through the large windows. The pretty master bedroom has an en suite bathroom that boasts a double vanity, newly added shiplap, large jacuzzi soaking tub, separate shower and lighting that converts to night lights, if so desired. The 3 guest bedrooms are located on the opposite side of the house and share a hall bath. The laundry room can be accessed from the master bedroom closet, or the hallway. The large backyard has a full privacy fence with a patio that is perfect for entertaining. Don't miss out on this beautiful home! Call a Realtor today to view.
Location
State MS
County Rankin
Community Clubhouse, Pool
Direction Greenfield Station to the roundabout, then take 3rd right onto Greenfield Crossing. Turn at first left, go to the end and house is on the right.
Interior
Interior Features Breakfast Bar, Ceiling Fan(s), Crown Molding, Double Vanity, High Ceilings, Open Floorplan, Pantry, Primary Downstairs, Soaking Tub, Walk-In Closet(s)
Heating Central, Fireplace(s), Natural Gas
Cooling Ceiling Fan(s), Central Air, Electric, Gas
Flooring Carpet, Concrete
Fireplaces Type Great Room, Hearth
Fireplace Yes
Window Features Aluminum Frames,Double Pane Windows
Appliance Dishwasher, Disposal, Free-Standing Gas Range, Gas Water Heater, Plumbed For Ice Maker, Range Hood, Stainless Steel Appliance(s), Water Heater
Laundry Electric Dryer Hookup, Inside, Laundry Room, Lower Level, Main Level, Washer Hookup
Exterior
Exterior Feature Private Yard, Rain Gutters
Parking Features Concrete, Garage Door Opener
Garage Spaces 2.0
Community Features Clubhouse, Pool
Utilities Available Cable Available, Electricity Connected, Natural Gas Connected, Sewer Connected, Water Connected, Natural Gas in Kitchen
Roof Type Architectural Shingles
Porch Patio
Garage No
Private Pool No
Building
Lot Description City Lot
Foundation Slab
Sewer Public Sewer
Water Public
Architectural Style Traditional
Level or Stories One
Structure Type Private Yard,Rain Gutters
New Construction No
Schools
Elementary Schools Rouse
Middle Schools Brandon
High Schools Brandon
Others
HOA Fee Include Pool Service
Tax ID H07000002 00850
Acceptable Financing Cash, FHA, USDA Loan, VA Loan, Conventional
Listing Terms Cash, FHA, USDA Loan, VA Loan, Conventional
Read Less Info
Want to know what your home might be worth? Contact us for a FREE valuation!

Our team is ready to help you sell your home for the highest possible price ASAP

Information is deemed to be reliable but not guaranteed. Copyright © 2025 MLS United, LLC.
GET MORE INFORMATION
Wendy Gay
Principal Broker | License ID: B-22419
Principal Broker License ID: B-22419




