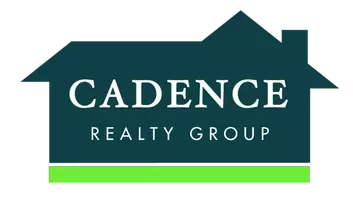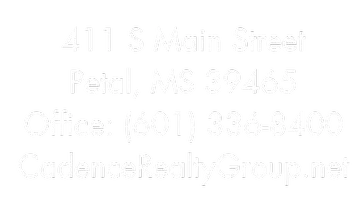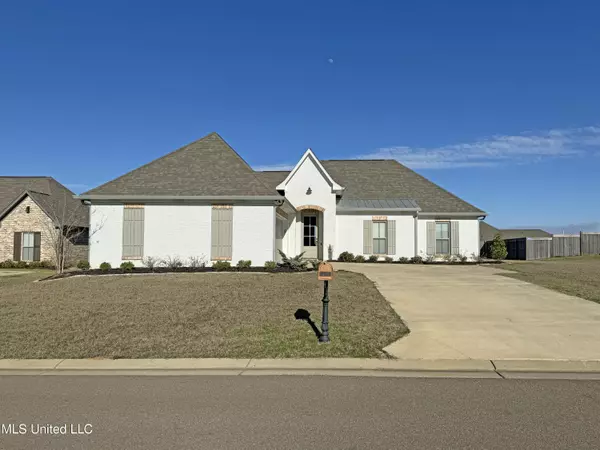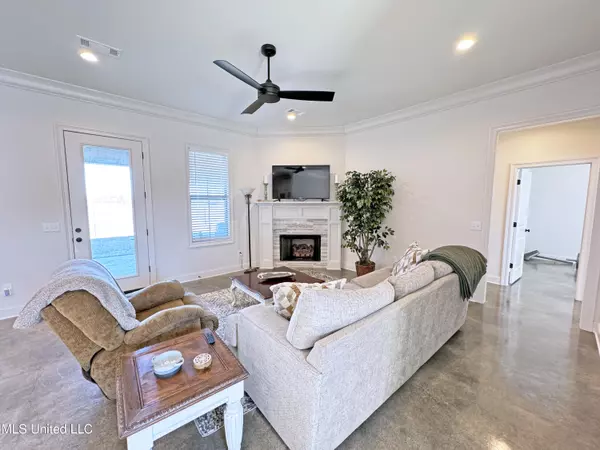For more information regarding the value of a property, please contact us for a free consultation.
Key Details
Property Type Single Family Home
Sub Type Single Family Residence
Listing Status Sold
Purchase Type For Sale
Square Footage 1,955 sqft
Price per Sqft $163
Subdivision Greenfield Station
MLS Listing ID 4071198
Sold Date 03/28/24
Style Traditional
Bedrooms 4
Full Baths 2
HOA Y/N Yes
Originating Board MLS United
Year Built 2020
Annual Tax Amount $1,960
Lot Size 10,890 Sqft
Acres 0.25
Property Sub-Type Single Family Residence
Property Description
This adorable LIKE NEW home is located in Coventry of Greenfield Station! With 4 bedrooms, 2 bathrooms, and 1,955 sq/ft, plus an office nook, it really checks all the boxes! Open floor plan, beautiful foyer entry with wainscoting on the walls! The living room features a gas log fireplace and the kitchen is just gorgeous! Leathered granite, stainless appliances, cabinets galore, walk-in pantry, and an office nook off the garage. The primary bedroom has a tray ceiling with painted tongue and groove ceiling, a barn door leading in to the bathroom. There is a huge shower, soaking tub, dual vanities, and the closet with built-ins everywhere! The closet also connects to the oversized laundry room, which also features a sink and plenty of room to hang and fold clothes!! The other 3 bedrooms share the second bath, which has dual vanities as well. Both bathrooms have quartz counter tops. Outside, there is a large covered back patio and nice sized backyard! Finally, the fence is nearly complete and the home has gutters! Greenfield Station Subdivision features 2 pools and a cabana, is located close to Brandon, as well as, the Byram and Florence areas. 100% USDA financing for qualified buyers! Don't miss out on this one! Call your realtor today!
Location
State MS
County Rankin
Community Pool
Direction From Highway 468, turn onto Greenfield Blvd into Greenfield Station Subdivision. Go straight through the first round about. Go left at the second round about. Warwick Drive is your first right. House is on the right.
Rooms
Other Rooms Barn(s)
Interior
Interior Features Breakfast Bar, Ceiling Fan(s), Crown Molding, Entrance Foyer, Granite Counters, High Ceilings, Kitchen Island, Open Floorplan, Pantry, Recessed Lighting, Soaking Tub, Tray Ceiling(s), Walk-In Closet(s), Double Vanity
Heating Central, Fireplace(s), Natural Gas
Cooling Ceiling Fan(s), Central Air, Gas
Flooring Concrete
Fireplaces Type Gas Log
Fireplace Yes
Window Features Insulated Windows
Appliance Dishwasher, Disposal, Gas Cooktop, Microwave, Tankless Water Heater
Laundry Laundry Room, Sink
Exterior
Exterior Feature Rain Gutters
Parking Features Attached, Garage Faces Side, Storage, Concrete
Garage Spaces 2.0
Community Features Pool
Utilities Available Electricity Connected, Natural Gas Connected, Sewer Connected, Water Connected, Fiber to the House
Roof Type Architectural Shingles,Metal
Porch Porch, Rear Porch
Garage Yes
Private Pool No
Building
Lot Description Rectangular Lot
Foundation Slab
Sewer Public Sewer
Water Public
Architectural Style Traditional
Level or Stories One
Structure Type Rain Gutters
New Construction No
Schools
Elementary Schools Brandon
Middle Schools Brandon
High Schools Brandon
Others
HOA Fee Include Management,Pool Service
Tax ID H07g-000012-00280
Acceptable Financing Cash, Conventional, FHA, USDA Loan, VA Loan
Listing Terms Cash, Conventional, FHA, USDA Loan, VA Loan
Read Less Info
Want to know what your home might be worth? Contact us for a FREE valuation!
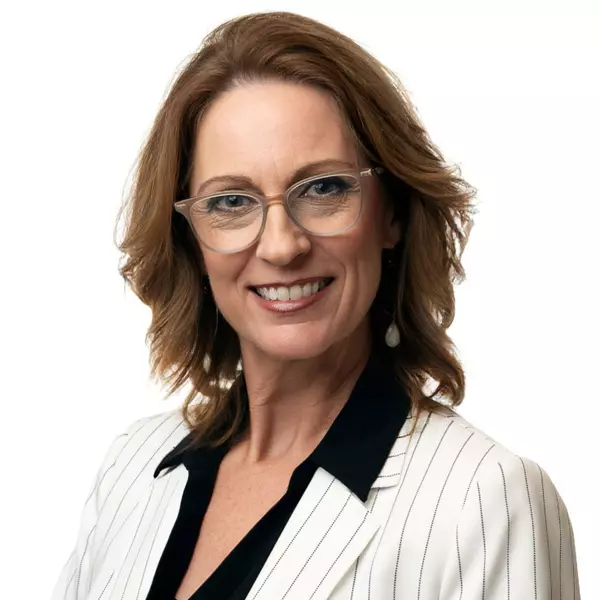
Our team is ready to help you sell your home for the highest possible price ASAP

Information is deemed to be reliable but not guaranteed. Copyright © 2025 MLS United, LLC.
GET MORE INFORMATION
Wendy Gay
Principal Broker | License ID: B-22419
Principal Broker License ID: B-22419
