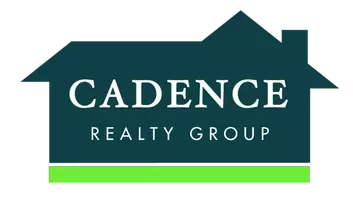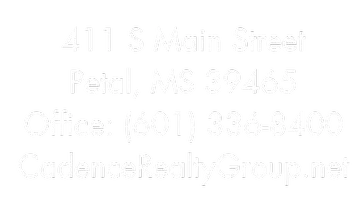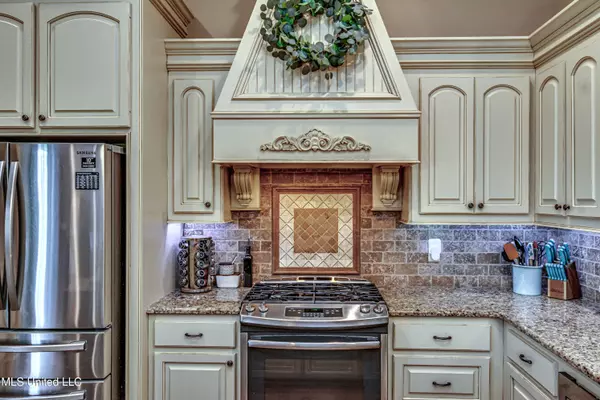For more information regarding the value of a property, please contact us for a free consultation.
Key Details
Property Type Single Family Home
Sub Type Single Family Residence
Listing Status Sold
Purchase Type For Sale
Square Footage 1,758 sqft
Price per Sqft $176
Subdivision Greenfield Station
MLS Listing ID 4071483
Sold Date 04/05/24
Style French Acadian
Bedrooms 3
Full Baths 2
HOA Fees $33/ann
HOA Y/N Yes
Originating Board MLS United
Year Built 2015
Annual Tax Amount $1,433
Lot Size 9,147 Sqft
Acres 0.21
Property Sub-Type Single Family Residence
Property Description
Beautiful French Acadia-style home that has it all. As you enter, you will notice the soaring 12ft ceilings and heart of pine flooring, which look amazing. The open floor plan is perfect for entertaining in the chef's dream kitchen. The granite countertop has a gas cooktop, vent hood, and lovely built-in china cabinet. The beautiful semi-formal dining room is nice right off the kitchen. The home features decorator colors throughout, a tankless water heater, heavy crown molding, a covered back patio, and an outdoor fireplace perfect for those cool fall evenings. The large master suite features a trey ceiling, wood inlay, and recessed lighting. The master bath features granite countertops, his/ her vanities with trimmed-out mirrors, an oversized shower, a separate jacuzzi tub, and a large walk-in closet. The home also features a two-car garage with a storage room. The exterior home features a professionally landscaped yard with gutters and covered front and rear patios. The stained and scored floors are stunning, and this home is move-in ready. THIS IS A MUST SEE HOME THAT HAS IT ALL. The neighborhood features two community pools, a playground, and a clubhouse. 100% USDA FINANCING QUALIFIED
Location
State MS
County Rankin
Community Clubhouse, Playground, Pool
Direction From Hwy 469/Whitfield Rd turn into Greenfield Station Subdivision. Drive to the first turnabout and take third turn to the right off the traffic circle onto Greenfield Xing. Winterfield Way is the first road to right. 406 Winterfield Way is in the curve on the left side of the road.
Interior
Interior Features Breakfast Bar, Ceiling Fan(s), Crown Molding, High Ceilings, Double Vanity, Granite Counters
Heating Central, Fireplace(s), Natural Gas
Cooling Ceiling Fan(s), Central Air, Gas
Flooring Combination, Concrete, Stamped, Wood
Fireplaces Type Gas Log, Outside, Bath
Fireplace Yes
Window Features Blinds,Insulated Windows,Shutters,Vinyl
Appliance Convection Oven, Cooktop, Dishwasher, Disposal, Exhaust Fan, Gas Cooktop, Gas Water Heater, Self Cleaning Oven, Stainless Steel Appliance(s), Tankless Water Heater, Water Heater
Laundry Electric Dryer Hookup, Inside, Laundry Room, Sink
Exterior
Exterior Feature Rain Gutters
Parking Features Attached, Concrete, Garage Door Opener, Storage, Direct Access
Garage Spaces 2.0
Carport Spaces 2
Community Features Clubhouse, Playground, Pool
Utilities Available Cable Available, Electricity Available, Natural Gas Available, Water Available, Natural Gas in Kitchen
Roof Type Asphalt Shingle
Porch Slab
Garage Yes
Private Pool No
Building
Lot Description City Lot, Fenced, Interior Lot, Landscaped, Level
Foundation Slab
Sewer Public Sewer
Water Public
Architectural Style French Acadian
Level or Stories One
Structure Type Rain Gutters
New Construction No
Schools
Elementary Schools Brandon
Middle Schools Brandon
High Schools Brandon
Others
HOA Fee Include Maintenance Grounds,Management,Pool Service
Tax ID H07g-000008-00120
Acceptable Financing Cash, Conventional, USDA Loan, VA Loan
Listing Terms Cash, Conventional, USDA Loan, VA Loan
Read Less Info
Want to know what your home might be worth? Contact us for a FREE valuation!

Our team is ready to help you sell your home for the highest possible price ASAP

Information is deemed to be reliable but not guaranteed. Copyright © 2025 MLS United, LLC.
GET MORE INFORMATION
Wendy Gay
Principal Broker | License ID: B-22419
Principal Broker License ID: B-22419




