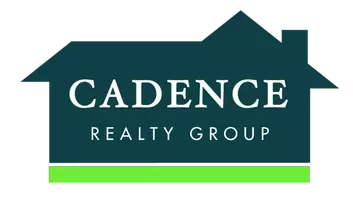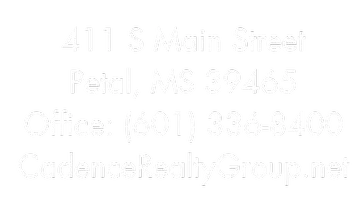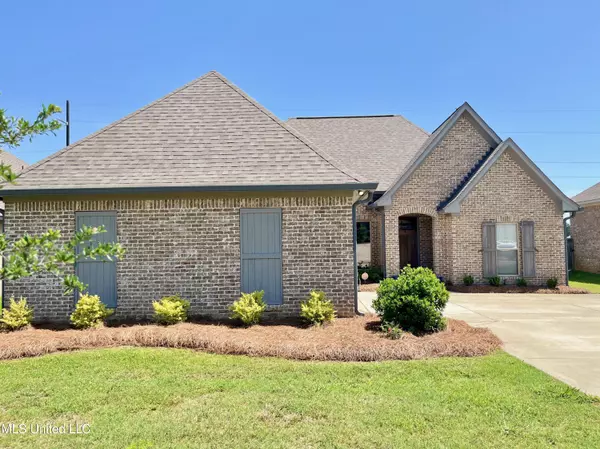For more information regarding the value of a property, please contact us for a free consultation.
Key Details
Property Type Single Family Home
Sub Type Single Family Residence
Listing Status Sold
Purchase Type For Sale
Square Footage 1,431 sqft
Price per Sqft $181
Subdivision Greenfield Station
MLS Listing ID 4079469
Sold Date 06/20/24
Style French Acadian
Bedrooms 3
Full Baths 2
HOA Fees $15
HOA Y/N Yes
Originating Board MLS United
Year Built 2017
Annual Tax Amount $1,260
Lot Size 7,405 Sqft
Acres 0.17
Property Sub-Type Single Family Residence
Property Description
Lovely French Acadian home in the Greenfield Station subdivision. Front door enters into the open plan living-room adjacent to the kitchen and dining area. Home has a split plan with three bedrooms and two full bathrooms. Take note of the exquisite craftsmanship of the wood paneled ceilings in some areas and the high quality wood doors. Kitchen has granite countertops, a wood paneled island, built-in china cabinet and/or coffee nook and coordinated stainless steel appliances. Master bathroom has double vanity with plenty of storage and granite countertops. This home is move-in-ready and has neutral paint throughout the home. This gorgeous home will not last long! Call your Realtor today for a private tour.
Location
State MS
County Rankin
Community Clubhouse, Playground, Pool
Direction From I-20E, take exit 48 for MS-468 towards Pearl. Turn right onto MS-468 E/Whitfield Rd. Turn left onto Greenfield Station. At the traffic circle, take the 2nd exit onto Greenfield Sta Pkwy. At the next Traffic circle, take the 1st exit onto Sawgrass Lakes Dr. Turn left onto Emmas Way. Home is on the right.
Interior
Interior Features Built-in Features, Ceiling Fan(s), Coffered Ceiling(s), Crown Molding, Double Vanity, Dry Bar, Eat-in Kitchen, Granite Counters, High Ceilings, High Speed Internet, Kitchen Island, Open Floorplan, Recessed Lighting, Soaking Tub, Walk-In Closet(s), Breakfast Bar
Heating Central, Fireplace(s)
Cooling Ceiling Fan(s), Central Air
Flooring Concrete, Painted/Stained
Fireplaces Type Gas Log, Living Room
Fireplace Yes
Window Features Double Pane Windows,Insulated Windows,Shutters
Appliance Dishwasher, Free-Standing Gas Oven, Free-Standing Gas Range, Microwave, Refrigerator, Stainless Steel Appliance(s), Tankless Water Heater, Vented Exhaust Fan, Water Heater
Laundry Electric Dryer Hookup, Inside, Laundry Room, Sink
Exterior
Exterior Feature None
Parking Features Attached
Garage Spaces 2.0
Community Features Clubhouse, Playground, Pool
Utilities Available Cable Connected, Electricity Connected, Natural Gas Connected, Sewer Connected, Water Connected, Fiber to the House
Roof Type Architectural Shingles
Porch Rear Porch, Slab
Garage Yes
Private Pool No
Building
Lot Description Fenced
Foundation Slab
Sewer Public Sewer
Water Public
Architectural Style French Acadian
Level or Stories One
Structure Type None
New Construction No
Schools
Elementary Schools Stonebridge
Middle Schools Brandon
High Schools Brandon
Others
HOA Fee Include Maintenance Grounds,Management,Pool Service
Tax ID H07g-000011-00200
Acceptable Financing Cash, Conventional, FHA, VA Loan
Listing Terms Cash, Conventional, FHA, VA Loan
Read Less Info
Want to know what your home might be worth? Contact us for a FREE valuation!

Our team is ready to help you sell your home for the highest possible price ASAP

Information is deemed to be reliable but not guaranteed. Copyright © 2025 MLS United, LLC.
GET MORE INFORMATION
Wendy Gay
Principal Broker | License ID: B-22419
Principal Broker License ID: B-22419




